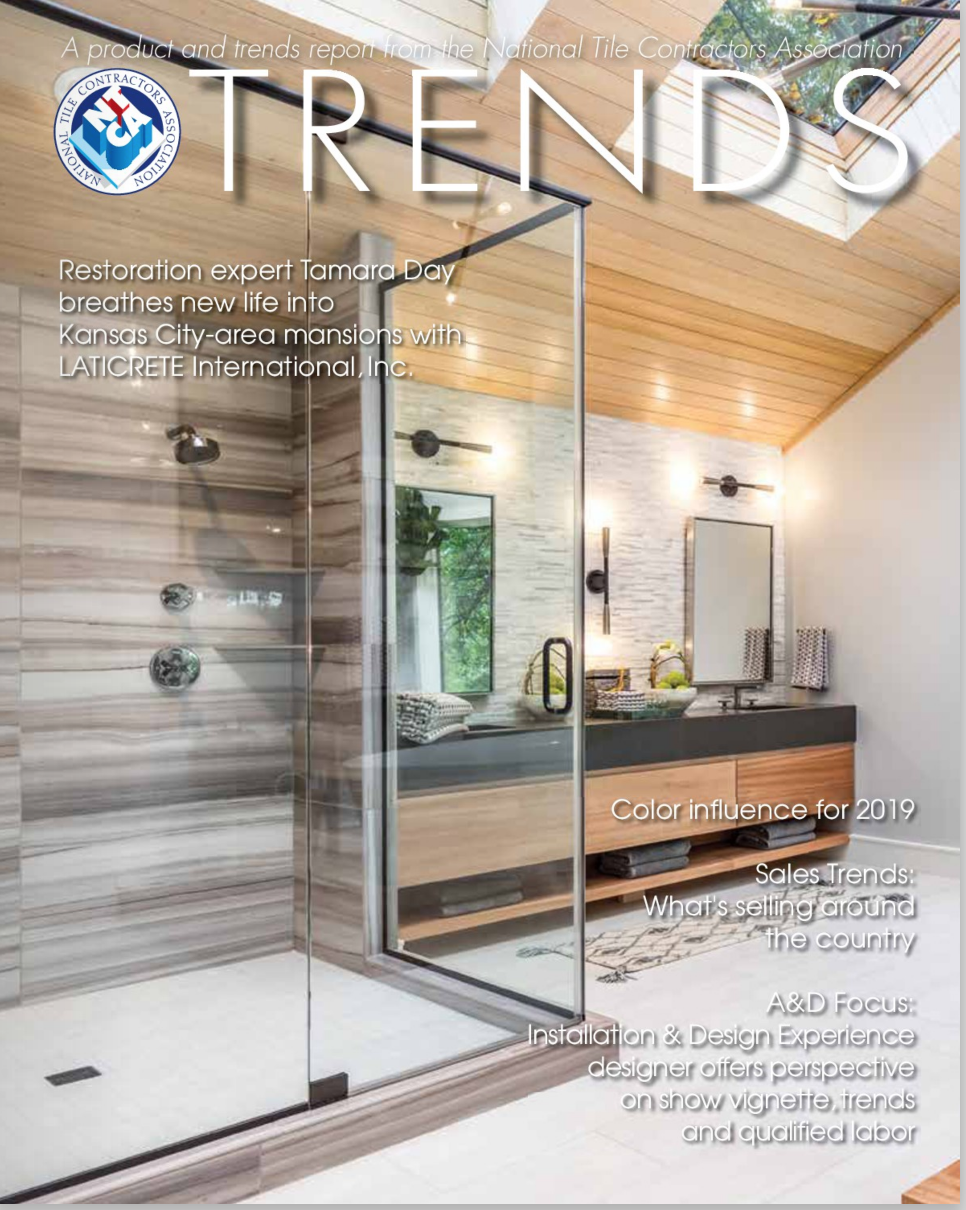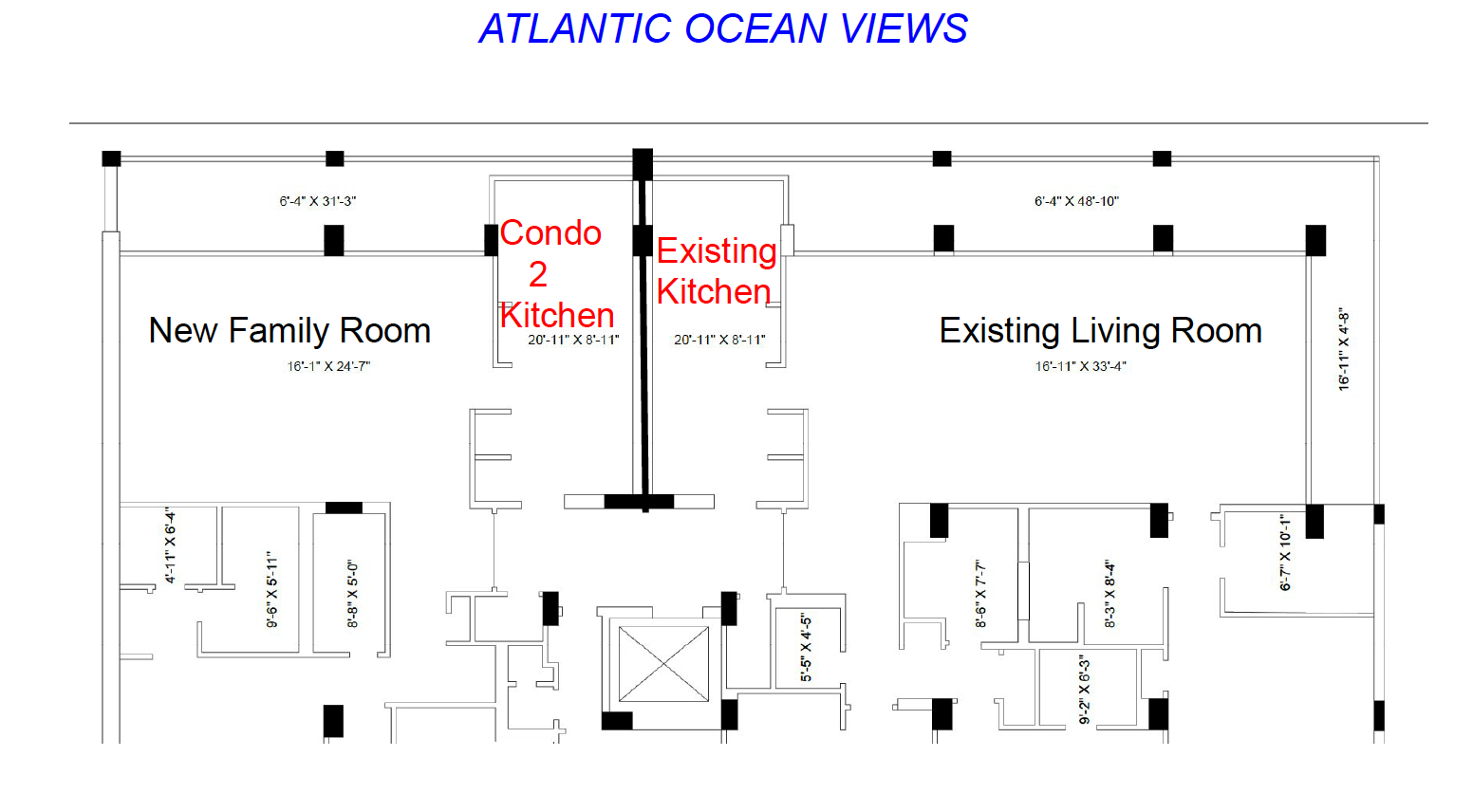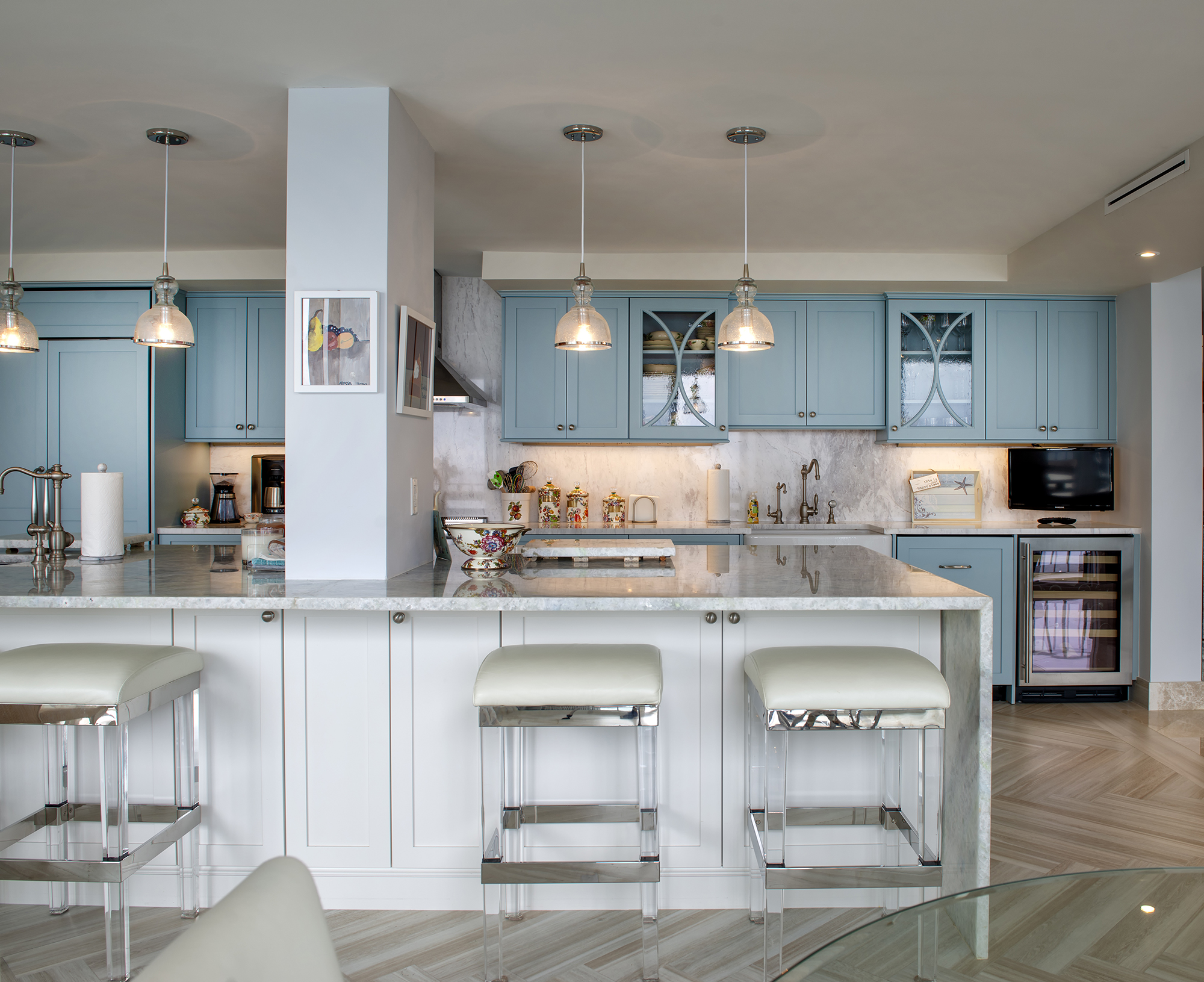Luxury Vacation Home Renovation in Florida
In The News!
I was thrilled last month, to not only be featured in Florida’s, D & B Tile Distributor’s blog, for one of my recent kitchen designs, but to also have my design published in the National Tile Contractors Association magazine Trends right before the annual Coverings 2019 conference for tile manufacturers and installers. I truly appreciate the recognition.
Out With The Old In With The New
This renovation project turned out beautifully for my client, primarily because of the decisions we made about flooring and cabinetry.
My clients had just purchased the unit adjacent to their existing corner 21st floor condominium in a beautiful building in Boca Raton. The entire eastern side of the units had floor to ceiling windows facing the Atlantic Ocean.
The challenge was to marry their already professionally designed existing condominium with the adjacent unit that had not been updated since the 1970’s. They had decided they wished to unite the two units and meld the two small, cramped kitchens into one. The challenge was how to help them achieve that vision.
Bottom Up
Immediately it became clear that flooring was going to be a very BIG issue. Their existing unit had marble flooring they adored, but since it had been installed years ago, could not be easily replicated or matched. The newly purchased condominium had shag carpeting and vinyl flooring. (See original floor plans below).
How to bridge the gap?
Trying to extend their much-loved large format square marble across the new space would inevitably lead to a mismatch somewhere. My solution – drastically change the kitchen tile flooring pattern. I envisioned a large herringbone pattern on the kitchen floor bridging the two units.
The owners were not initially convinced. However, during our visit to the D & B Tile showroom in Pompano Beach, we found a 6’’ x 36’’ large plank tile that worked beautifully with their existing stone. After much discussion, they took a leap of faith in my idea and approved the design with beautiful results.
The unified kitchen with sand-colored large plank tile flooring in a herringbone pattern.
“No risk, No reward”
With the herringbone tile pattern as the bridge to the new Family Room it was easier to find a marble tile that closely matched their existing stone floors. Since the Living Room and Family Room were not next to each other, visually no one would notice if the large format square floor tiles didn’t exactly match.
New large format square marble tiles flow into the sand-colored plank floor tiles.
Something’s Gotta Give
The cabinetry color was a second leap of faith on my client’s part.
Wood-Mode Oceanside blue cabinets with the herringbone pattern plank flooring tile.
We all know that white kitchens are all the rage and in fact, I had worked with my clients on their New York kitchen creating a Hamptons-style all-white kitchen. But Florida is not New York: they needed a change up for their vacation home. We collaborated with Laurene Shwenke of Pompano Beach’s Stonewater Kitchens and designed their Boca Raton kitchen using Wood-Mode’s Oceanside blue cabinets. It also further unified the two units by pulling in the blues from their existing Living Room furnishings. The blue cabinetry working to offset the Atlantic Ocean views is really show stopping.
Frontgate chrome and acrylic bar stools complete the airy look.
Thank you to Richard Booth Photography for the beautiful photos of this stunning space. Who’s ready for the ultimate Florida beach vacation?







