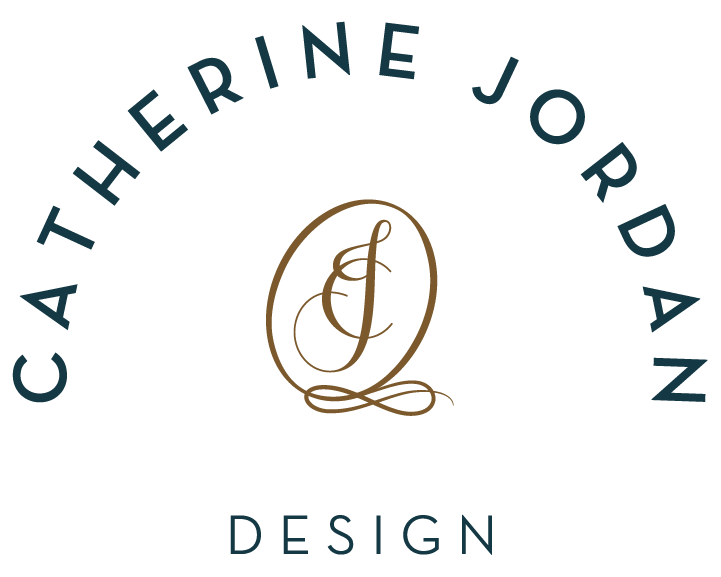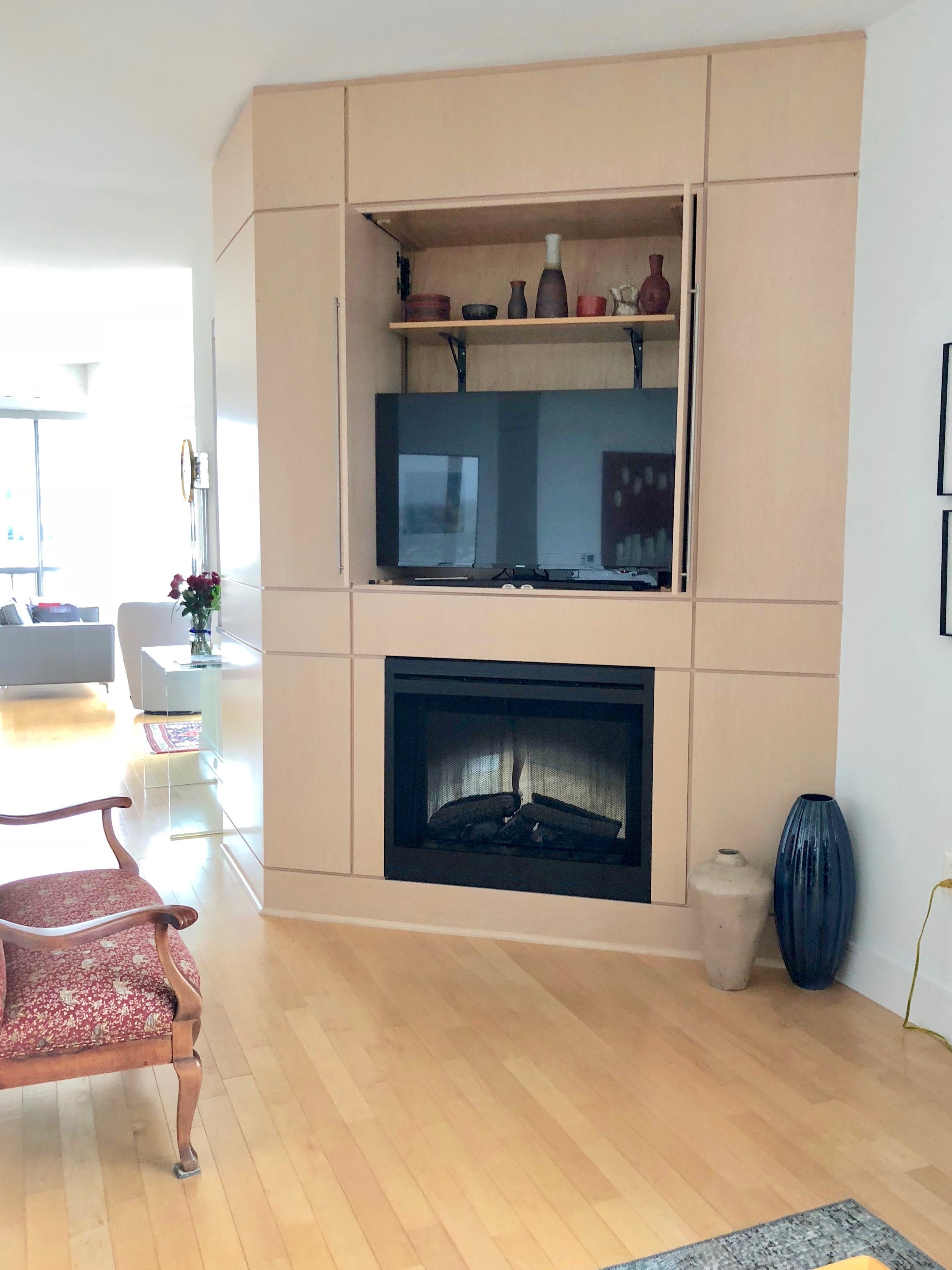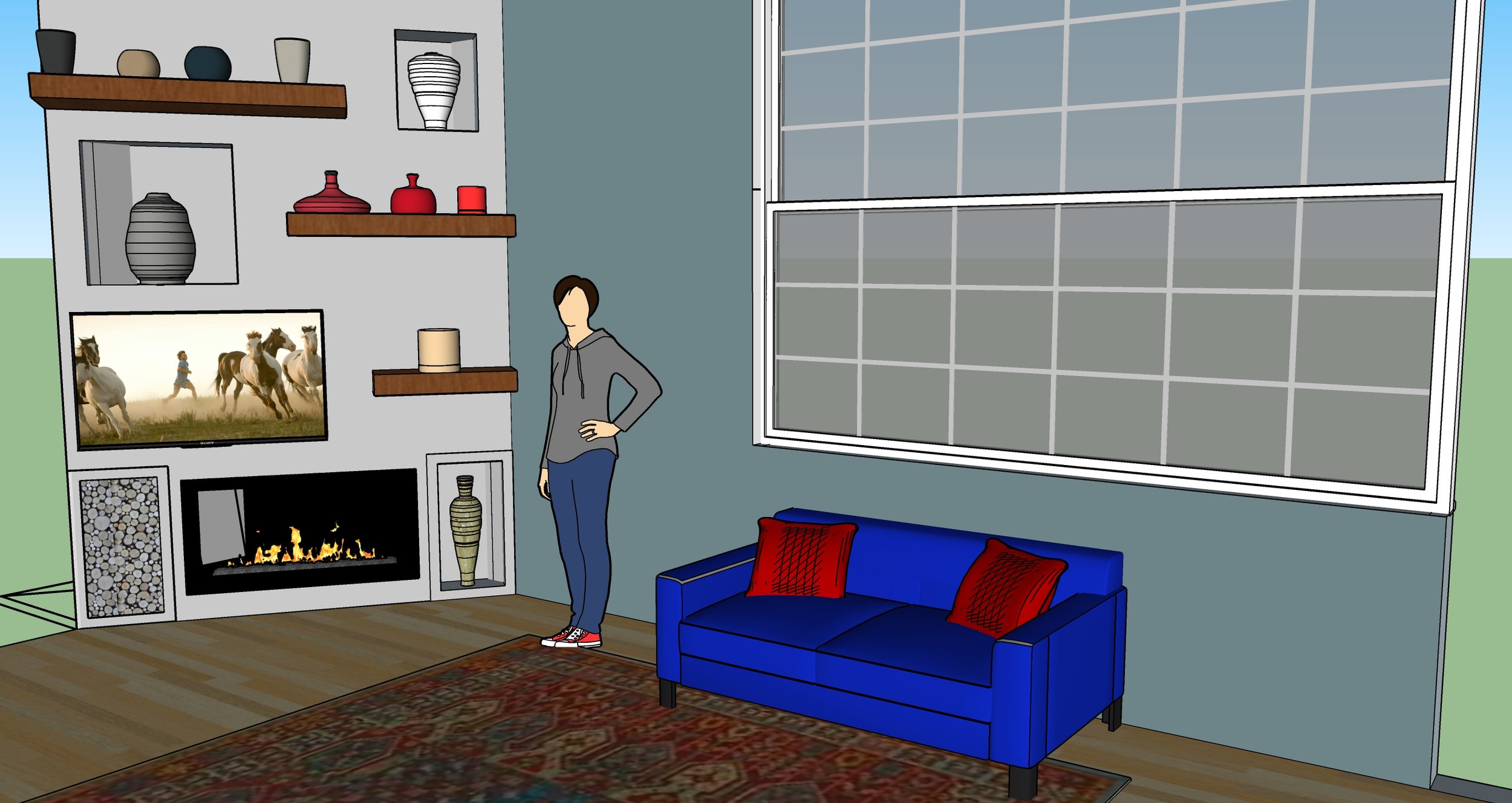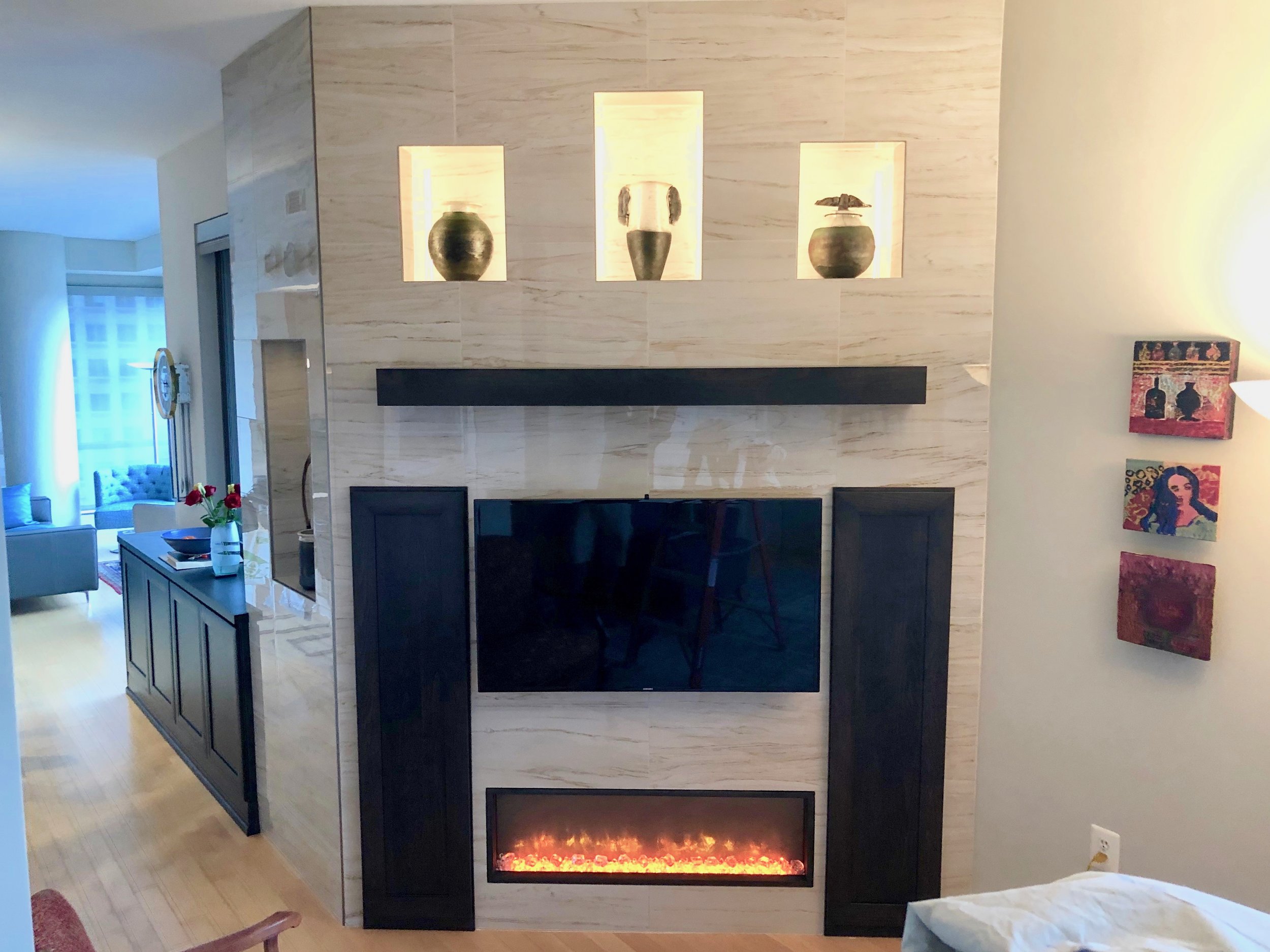Light My Fire: Evolution of a Design Project
The new tiled fireplace wall with linear fireplace, new cabinetry and LED lit display nooks.
A Recent Interior Design Project in Arlington, Virginia
Design projects are, by nature, organic processes and evolve as I collaborate with the client and builder, architect and contractor.
A perfect example of this is a recent project I just completed with one of my contractor partners, James Moore of JD Moore Construction.
The client, a retired couple, had downsized to a condominium. They had traveled the world in the Foreign Service and enjoyed collecting art and, in particular, pottery. Their design style was modern which worked well with the contemporary condominium unit.
What they didn’t like about their condominium was the area around the fireplace. Their two complaints: too much wasted space and no place to adequately display their favorite pottery pieces.
Original builder-grade fireplace unit with wood veneer surround and bracket-mounted shelf.
The First Meeting
At our first meeting to review the space with the client, it became clear that lack of storage in the condominium was a big issue. James determined there was enough space behind the corner fireplace unit for storage as well as lighted display niches for the pottery. As storage discussions expanded so did the project scope. We decided that the side hallway wall next to the fireplace might be another place to build a niche for display. Finally, the window wall by the kitchen provided a perfect opportunity for a built-in cabinet for cookbooks and other items.
Wood veneer wrapped sidewall of fireplace and window wall prior to renovation.
Expansion of project:
Original scope: fireplace re-design
New scope: fireplace re-design, sidewall niche, and new built-in cabinetry for storage
The Challenges:
· Although we had a floor plan from the condominium’s office manager, we did not know what was behind the fireplace and exactly how much room we had to work with until we started demolition.
· We wanted to build the cabinet unit under the window into the wall to minimize its projection into the room but we did not know how much available structural space was in the wall under the window.
· We did not know if the fireplace sidewall was a structural column or if it would have enough space available for a display niche.
Depending on the outcome, each of these challenges would be addressed as James started construction. A large part of my interior design business is my partnerships with excellent builders and contractors. James’ ability to problem solve and capitalize on opportunities during the construction phase is an example of why these partnerships are so important in any renovation project.
Based on the client requirements and our initial meeting, I designed a new, modern fireplace with three floating shelves, three lighted niches and a wall-mounted linear fireplace. I selected finish options for the tile fireplace and wood finishes for the cabinet unit and shelving.
Elevation drawings of new fireplace unit with modern linear electric fireplace, decorative birch log stack, large format tile, three floating wood shelves and three niches with LED strip lights.
3-D drawing of re-designed fireplace with floating shelving.
The Second Meeting
At our second meeting with the client we finalized the stone and wood finish selections and reviewed the design concept drawings. Although the drawings encapsulated all their requirements, under review the clients determined they wanted something simpler in the fireplace design. It was back to the drawing board for me!
New re-designed fireplace with three niches lit with LED lights, floating mantle shelf and two storage cabinets flanking the wall-mounted linear fireplace.
With the finishes selected and drawings approved we were off to the races! As it turned out the stars aligned and there was ample room in the fireplace area for storage, the cabinet under the window was built into the wall which minimized the projection into the room and the sidewall niche was built large enough for a favorite large pottery piece.
The completed project is beautiful and exceeded our client’s expectations!
Completed fireplace unit with floating mantle, electric linear fireplace, storage cabinets and three LED lit display niches. To the left you can see the large tiled niche built into the sidewall.
Completed built-in cabinet. To the right of the cabinet you can see the newly tiled niche with LED lighting featuring a large pottery piece.
Are you thinking of a renovation and looking for creative solutions, I’d love to help. Find out more about working with me here.








